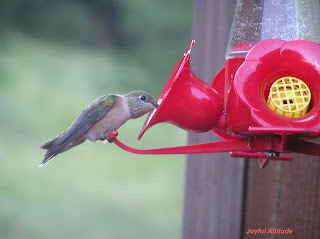“Home, the spot of earth supremely blest, A dearer, sweeter spot than all the rest” -- Robert Montgomery
Four months ago we closed on our homestead. I remember holding the house key in my hand that day and thinking, I really hope the hardwood floors under the carpet are in good shape. Little did I know then that the floors would be the least of our concerns. If you've been following this blog, you know the challenges that came with ownership of this 85 year-old cabin. After getting bids from contractors to do the renovation, we decided to do all but the plumbing, electrical, roofing and insulation ourselves; and pay our friend Will to help us. Financially, it was our best option. If we had contracted all the work with a general contractor, we would have ended up with about half the renovation we have now. All in all, a good investment. And Dennis swears he had fun doing the work. I did hear him whistling most of the time as he labored, so it must be true.
We moved in July 1, even though we still had work to complete. Except for a few small projects and decorating, the interior work is now done. If you've been anxious to see photos, you can relax. Following is a photographic tour of the cabin. I'm including some before photos taken on closing day.
Here's a larger photo of the West Entrance. Dennis picked out the pretty door color. . .
Before...
Walk through the Rolling Hills Green door and you'll find what we laughingly call The Great Room. . .
Before. . .
It serves as Dennis's office. . .
Before. . .
as well as our pantry (Dennis designed and built the pantry himself), laundry. . .
and closet (across from the laundry). . .
Before. . .
A french door gives Dennis privacy and opens to the kitchen. . .
Before. . .
Since we didn't have room for a dishwasher, I opted for a large sink. Dennis and I both like to do dishes, and with this sink it's a pleasure. . .
Here's a close up with the cabinet hardware we added. . .
When you have a small home (624 sf), you have to make good use of all space. We got a great deal on showroom display cabinets from our cabinet guy, but we needed to slightly adjust them to fit our kitchen. He cut down a double door wall cabinet to create one cabinet, with shelves for my cookbooks . . .
He designed a pull-out spice cabinet to the left of the microwave. We moved the stove to the exterior wall so we could vent the stove hood (part of the over-the-range microwave) outside.
The refrigerator is located directly across from the range. Our kitchen is narrow, so the door swing of most fridge models posed a problem. On top of that, we only had a width of 33" and a depth of 30" for the fridge. Thank God for the internet. After a good deal of research, I settled on a Samsung french door refrigerator with bottom freezer. It fits the space and our needs perfectly. . .
To the right of the refrigerator is a prep counter.
We installed a pot rack between the sconces.
The cabinet under the counter -- purchased at a used furniture shop and repurposed as an island in our apartment -- is now a project waiting to happen. Dennis is planning to add shelves and new hardware. A two-day stay in Taos last week gave us plenty of inspiration for a make over. . .
The new bead board ceiling, and the attic access panel -- which Dennis made from an old door in the cabin -- make the kitchen ceiling fun. . .


On to the living room. . .
Before. . .
Did you notice the antique trunk and the tall cupboard in the living room? My grandfather brought the trunk on the ship from Belgium to America. The cupboard is the old brown cupboard we found in the barn. . .
After two days of sanitizing and sanding, it found a new purpose in our home.
The dining room also serves as my writing area. . .
Before. . .
Earlier I mentioned that we made some adjustments to the kitchen cabinets. A pantry came with the unit, but it didn't fit anywhere in the kitchen. We repurposed it as a small closet in our bedroom. . .
Before. . .
Finally, the bathroom. If it's possible to be in love with a shower, I'm in love with ours. . .
Getting clean was never this much fun before. I love the niche. . .
The color of the tile in this close up photo is truer to life. Dennis did all the shower tile work himself. I'm so proud of him. . .
The bathroom is much more spacious now. We have 30" to the left of the sink for storage. We're using a small bookcase for storage until Dennis builds something for us. . .
Before. . .
So there you have it. The Reinke Homestead Extreme Makeover. I hope you enjoyed the tour.
Last Thursday night our church small group came over to bless our home. They are the most beautiful decoration our home could ever have. . .
"For just as each of us has one body with many members, and these members do not all have the same function, so in Christ we, though many, form one body, and each member belongs to all the others. " Romans 12:4-5
Nancy





















































































